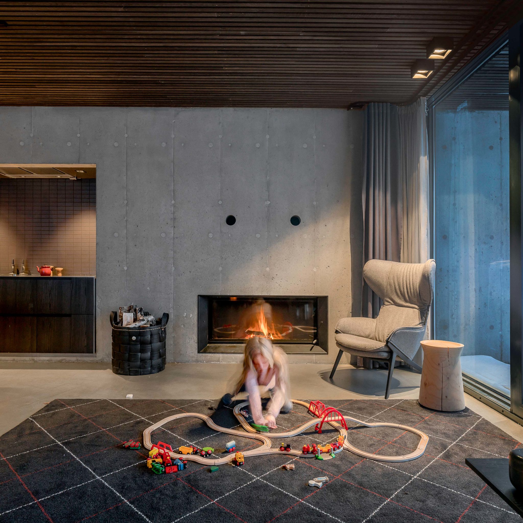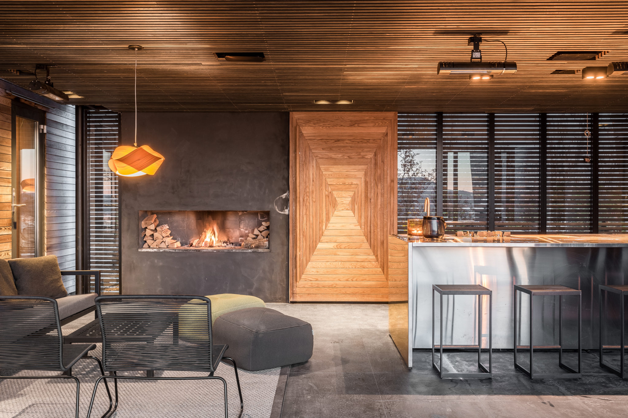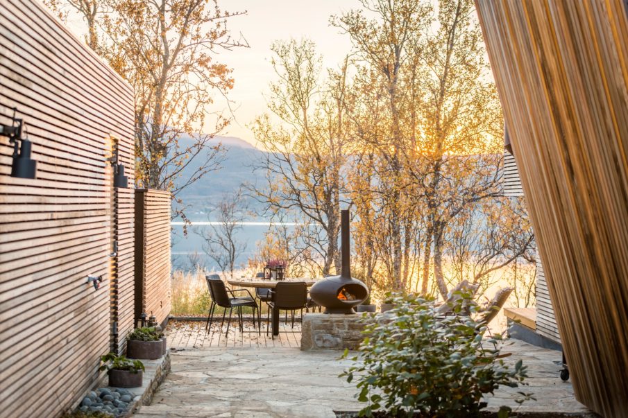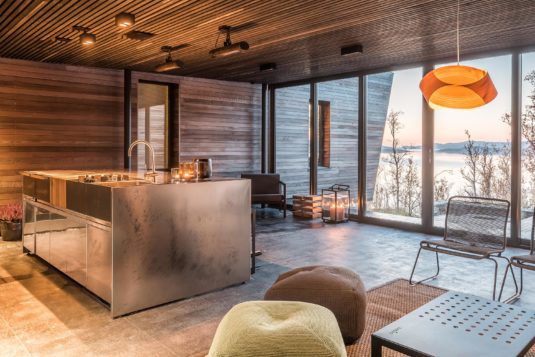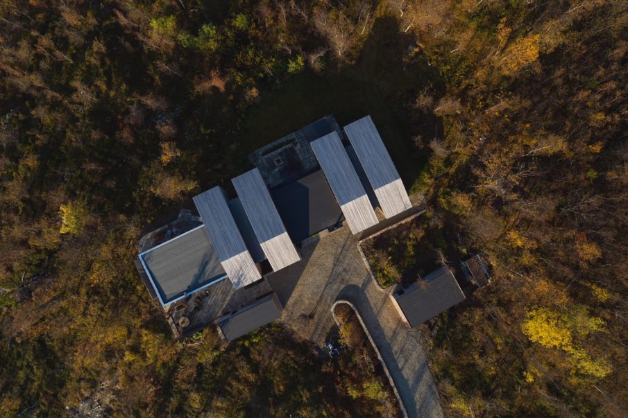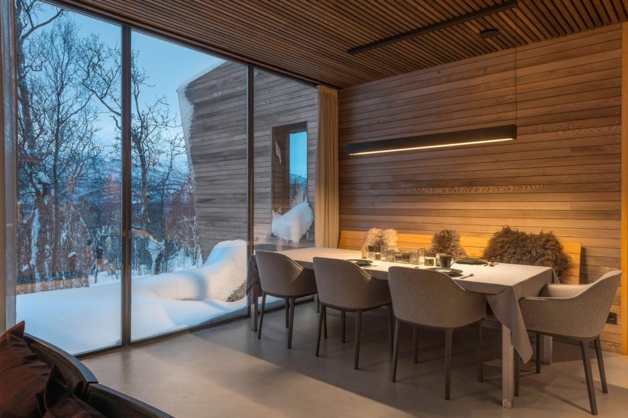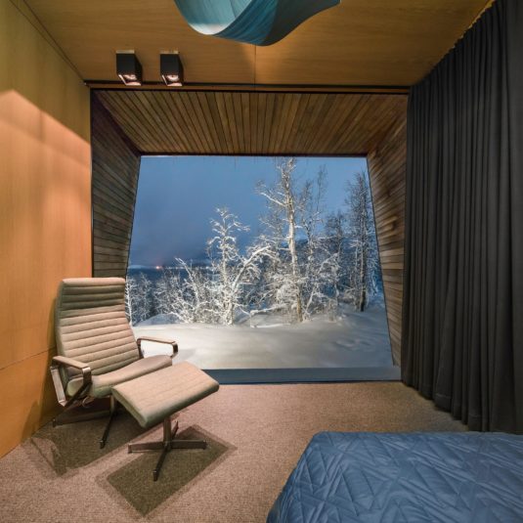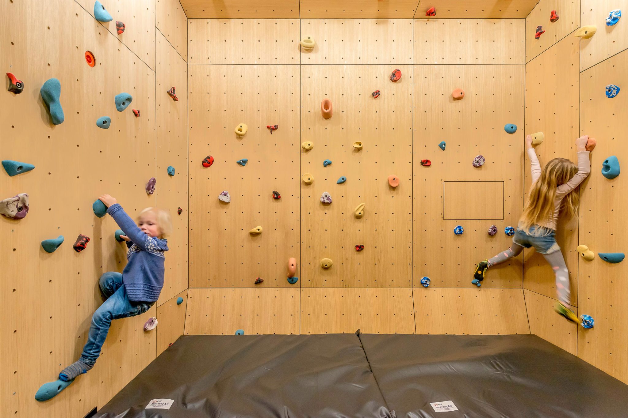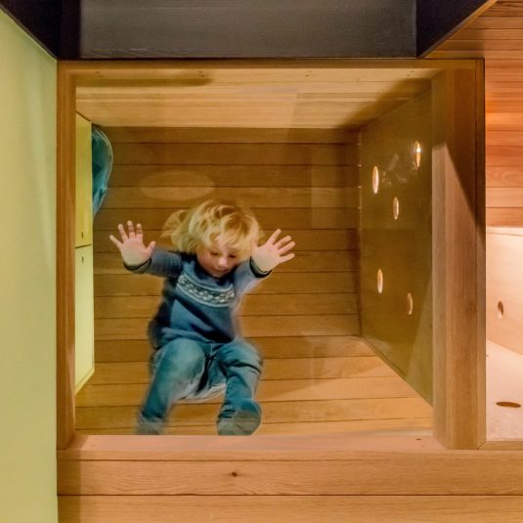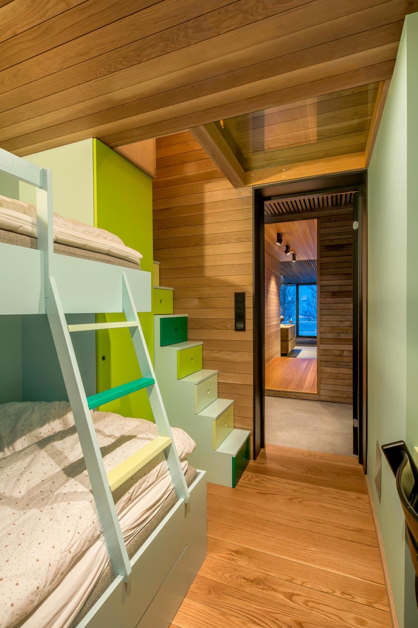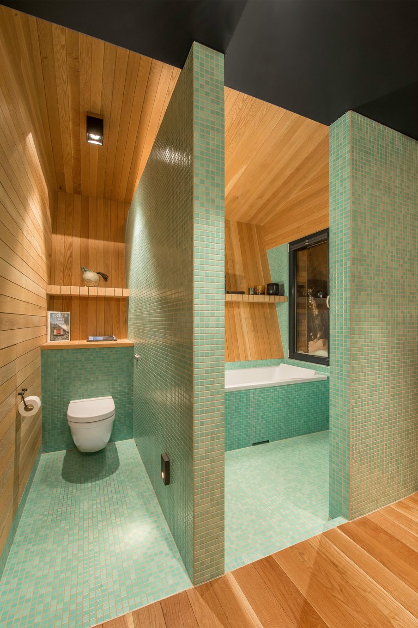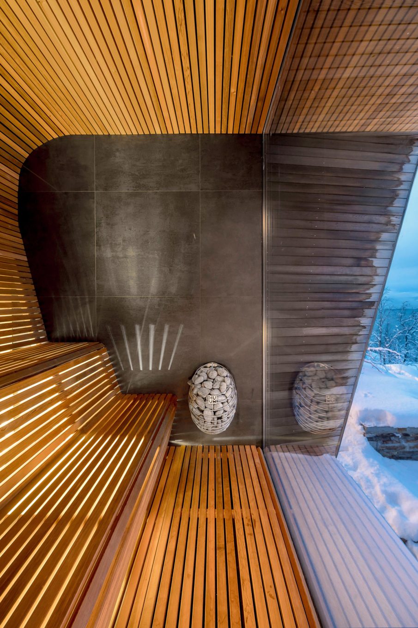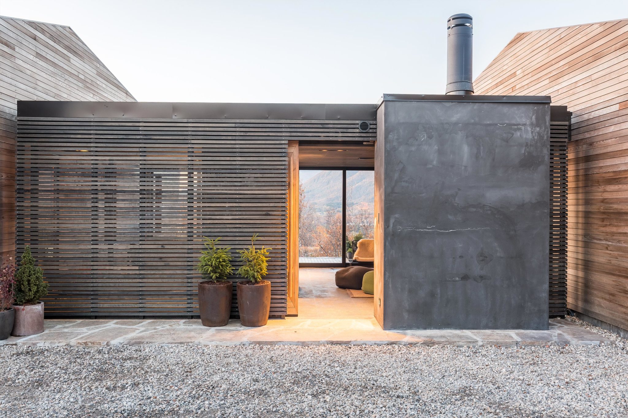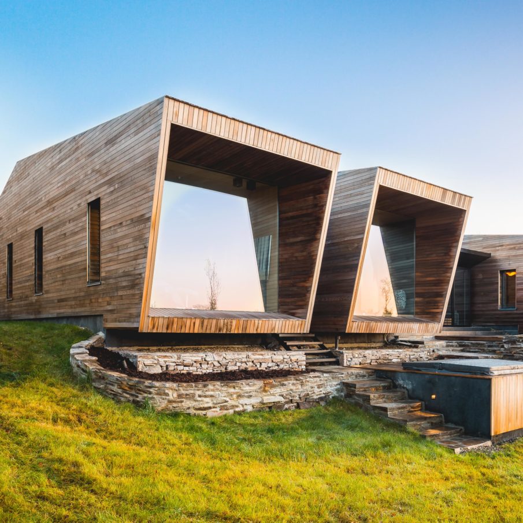The entire exterior of each individual volume is clad in cedar and weathered on-site before installation to remove the contrast between inside and out. You take a step down on the concrete floor of the in-between spaces, only glass separating the in-between spaces from the outdoors. However, the in-between spaces are also designed to be functional spaces, providing room for unplanned activities or a makeshift private space. The living room and dining area are another few steps down, following the natural terrain. The earthbound connection is emphasised through concrete flooring and walls with an integrated fireplace and kitchen.
